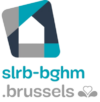Home / References
Our references
Strong references for public institutions or private companies
Infrastructures
-
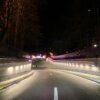 Brussels Mobility (Tunnels)
Brussels Mobility (Tunnels)
Brussels-Capital RegionMission: Technical assistance and tunnel management (investment plan, renovation, 24/7 technical support)
Number of tunnels: 26
Duration: 2022 - 2026
Operator: SPRB Brussels Mobility
Team: On-site team of 3 engineers and 15 technicians
Buildings
-
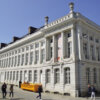 Martyrs’ Square Hotel
Martyrs’ Square Hotel
BrusselsBuilding type: Hotel
Mission: Technical Systems
Description: Rehabilitation of an old building into a 4-star hotel
Area: 3,700 m²
Duration: 2017 - 2020
Owner: Foncière Neo Classique
Architect: ARTER
-
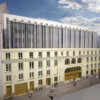 Marivaux residence
Marivaux residence
BrusselsBuilding type: Collective Housing
Mission: Technical Systems
Description: Conversion of a cinema into a residence with 121 student rooms, 15 apartments, and underground parking
Area: 7,200 m2
Duration: 2020 - 2023
Owner: CITRED
Architect: UNAA
-
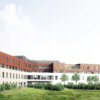 Noble Age
Noble Age
WaterlooBuilding type: Healthcare
Mission: Technical Systems - PEB
Description: Construction of a 150-bed nursing home
Area: 9,000 m²
Duration: 2011 - 2013
Owner: Noble Age
Architect: AIA / AAU
-
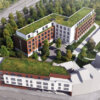 Eureka
Eureka
EvereBuilding type: Healthcare - Housing
Mission: Technical Systems
Description: Construction of a 168-bed nursing home (8,000 m²) and a serviced residence with 27 apartments
Area: 12,300 m² above ground + 1,500 m² basement
Duration: Jan. 2013 - sept. 2014
Owner: Burco
Architect: Archi 2000
-
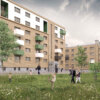 New City
New City
ForestBuilding type: Housing
Mission: Technical Systems
Description: Heavy renovation of a building complex with 71 social housing units
Area: 9,900 m2
Budget: €7,800,000
Duration: 2017 - 2020
Owner: Foyer du Sud
Architect: BEAU Brussels
-
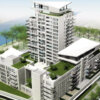 Nautilus
Nautilus
AnderlechtBuilding type: Housing + Nursery + Shops
Mission: Technical Systems - PEB
Description: Construction of 4 buildings with 197 apartments, a nursery, shops, 240 parking spaces, and 280 bicycle spaces
Area: 26,000 m2
Duration: 2016 - 2020
Owner: Eaglestone
Architect: Axent Architects
-
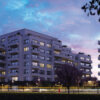 Ambassador Park
Ambassador Park
EvereBuilding type: Housing
Mission: Technical Systems - PEB
Description: Construction of 7 buildings with 177 apartments and 2 levels of underground parking
Area: 16,700 m² (housing) + 6,900 m² (parking)
Duration: 2015 - 2019
Owner: Skyline Europe
Architect: Archi 2000
-
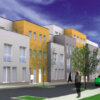 SFAR – Molenblok
SFAR – Molenblok
Neder-Over-HeembeekBuilding type: Housing
Mission: PEB - PHPP
Description: Construction of 28 social housing units and underground parking lots
Area: 3,200 m² above ground
Budget: €4,100,000
Duration: 2011 - 2016
Owner: SFAR (S.R.I.B.)
Architect: Architect
-
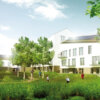 SFAR – Chemin Vert
SFAR – Chemin Vert
Neder-Over-HeembeekBuilding type: Housing - Facilities
Mission: PEB
Description: Construction of 146 passive social and mid-range housing units, one professional office, and 121 parking spaces
Area: 22,800 m² above ground + 5,000 m² basement
Duration: 2018 - 2021
Owner: SFAR (S.R.I.B.)
Architect: B2Ai
-
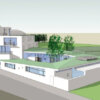 Crèche – Chaussée de Gand
Crèche – Chaussée de Gand
Molenbeek Saint-JeanBuilding type: Housing - public facilities
Mission: Technical Systems - PEB - PHPP
Description: Construction of 8 passive housing units and a low-energy nursery for 48 children
Area: 730 m²
Budget: €1,044,000
Duration: 2011 - 2014
Owner: Municipality of Molenbeek-Saint-Jean
Architect: Pierre BLONDEL Architects
-
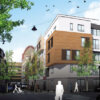 SFAR – Midi A1
SFAR – Midi A1
Saint-GillesMission: PEB - PHPP
Description: Construction of 30 mid-range passive housing units and underground parking
Area: 3,200 m² above ground + 780 m² basement
Budget: €5,100,000
Duration: 2013 - 2018
Owner: SFAR (S.R.I.B.)
Architect: ARCHIWIND
-
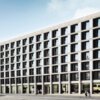 Motel OneBuilding type: Hotel + shops
Motel OneBuilding type: Hotel + shops
Brussels: Technical Systems - PEB
Description: Renovation of the former "Le Soir" newspaper building into a hotel with 490 rooms and a 200-space parking lot
Area: 14,500 m² above ground + 5,600 m² basement
Budget: €9,600,000
Duration: 2010 - 2014
Owner: Besix Red
Architect: Archi 2000
-
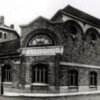 Byrrh business park
Byrrh business park
LaekenBuilding type : Offices
Mission: Technical Systems - PEB
Description: Renovation and restoration of an old building for reuse as the Byrrh business center + nursery
Area : 11,000 m2
Duration : 2015 - 2017
Owner: CPAS Brussels
Architect: Ozon-Creplet
-
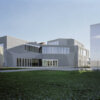 Museum of Ceramics
Museum of Ceramics
La LouvièreBuilding type: Museum
Mission : Technical Systems
Description: Complete studies for the construction of a low-energy museum
Area: 3,800 m2
Budget: €7,000,000
Duration: 2010 - 2015
Owner: City of La Louvière
Architect: Atelier De Visscher - Vincentelli
-
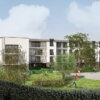 European Woluwe
European Woluwe
Woluwe Saint-LambertBuilding type: Housing
Mission: Technical Systems
Description: Construction of 3 buildings with 62 apartments, 69 underground parking spaces, and 13 above-ground parking spaces
Area: 5,700 m2
Duration : 2020 - 2023
Owner: Bouygues Immobilier
Architect: A2RC
-
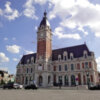 Hôtel Communal de Laeken
Hôtel Communal de Laeken
LaekenBuilding type: Administration
Mission: Technical Systems
Description: Studies of technical equipment (electrical circuits, HVAC, sanitation) for the complete renovation of the town hall
Area: 9,300 m2
Duration: 2007 - 2012
Owner: City of Brussels
Architect: A2RC










